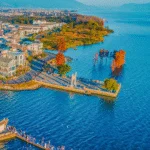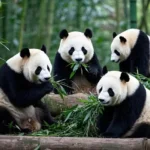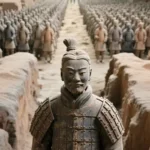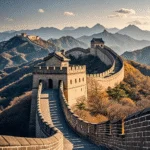Hongcun was founded in the first year of the Shaoxing era of the Southern Song Dynasty (1131 AD). Covering an area of approximately 19 hectares, the village serves as a repository of Huizhou culture, showcasing the exquisite craftsmanship characteristic of Huizhou-style vernacular architecture.


The ancient inhabitants of Hongcun pioneered a unique form of “biomimicry,” meticulously planning and constructing a village shaped like a water buffalo and an intricate artificial water system—a feat hailed as “a marvel unparalleled in China.” Viewed as a whole, the village resembles a majestic water buffalo rearing its head and pawing the ground, earning it recognition as “a great wonder in architectural history.”

Origin of Place Names
Hongcun(宏村), whose ancient name signified vastness and prosperity, is a unique ox-shaped ancient village nestled within the ancient Yixian Peach Blossom Spring.
Originally known as “Hongcun,”(弘村) historical records from the Wang Clan Genealogy state that it was renamed ‘Hongcun’(宏村) because “its expansion formed the shape of the Taiyi constellation, hence the beautiful name.”
Originally known as “Hongcun,”(弘村) historical records from the Wang Clan Genealogy state that it was renamed ‘Hongcun’(宏村) because “its expansion formed the shape of the Taiyi constellation, hence the beautiful name.”

According to the Original Preface of the Hongcun Wang Clan Genealogy, the first ancestor of Hongcun in the Song dynasty was Wang Renya(汪仁雅). His family was originally from Tangmo(唐模) in She County(歙县). While doing business in Jinling(金陵) (present-day Nanjing), a major fire forced him to return home. On his way back, he temporarily settled in Qishu(奇墅) Village in the northern area of Yi County.
However, Qishu was not a good long-term place to live. The land was spread out and low, so flash floods were common. Fires were also hard to control, making the village unsafe.
During the Shaoxing(绍兴) period of the Song dynasty, bandits attacked Qishu Village. More than three hundred households living together were burned down. Following the teachings of his ancestors, Wang Yanjì(汪彦济) and his family moved to the foot of Mount Leigang(雷岗). There, they built a residence with thirteen rooms (later known as the “Thirteen Buildings”). To express a wish for growth and prosperity, they named the village Hongcun(宏村), meaning “broad development.”
In the Qing(清) dynasty, during the reign of Emperor Qianlong(乾隆)—whose personal name was Hongli(弘历)—the village name was changed from “Hongcun” (弘村) to “Hongcun” (宏村) to avoid using the emperor’s name.
However, Qishu was not a good long-term place to live. The land was spread out and low, so flash floods were common. Fires were also hard to control, making the village unsafe.
During the Shaoxing(绍兴) period of the Song dynasty, bandits attacked Qishu Village. More than three hundred households living together were burned down. Following the teachings of his ancestors, Wang Yanjì(汪彦济) and his family moved to the foot of Mount Leigang(雷岗). There, they built a residence with thirteen rooms (later known as the “Thirteen Buildings”). To express a wish for growth and prosperity, they named the village Hongcun(宏村), meaning “broad development.”
In the Qing(清) dynasty, during the reign of Emperor Qianlong(乾隆)—whose personal name was Hongli(弘历)—the village name was changed from “Hongcun” (弘村) to “Hongcun” (宏村) to avoid using the emperor’s name.
Building Type
The Ming(明) and Qing(清) dynasty residential architecture in Hongcun remains largely intact, featuring academy buildings, ancestral halls, numerous dwellings, and private gardens. It stands as an outstanding representative of Huizhou architectural culture.
Notably, the academy buildings exemplified by Nanhu Academy, the residential architecture represented by Chengzhi Hall, and the private gardens embodied by Deyi Hall and Biyuan Garden collectively reflect the flourishing of Huizhou’s Confucian culture during the Ming and Qing periods.
Notably, the academy buildings exemplified by Nanhu Academy, the residential architecture represented by Chengzhi Hall, and the private gardens embodied by Deyi Hall and Biyuan Garden collectively reflect the flourishing of Huizhou’s Confucian culture during the Ming and Qing periods.

Major Attractions
Hongcun currently preserves over 140 well-preserved Ming and Qing dynasty dwellings. Its main attractions include: Yue Zhao(月沼), South Lake(南湖), South Lake Academy(南湖书院), Chengzhi Hall(承志堂), Hongcun Water Channel(宏村水圳), ancient trees(古树), Shuren Hall(树人堂).
On June 25, 2001, the ancient architectural complex of Hongcun was designated as a National Key Cultural Heritage Site by the State Council of the People’s Republic of China, as part of the fifth batch of such designations.
On June 25, 2001, the ancient architectural complex of Hongcun was designated as a National Key Cultural Heritage Site by the State Council of the People’s Republic of China, as part of the fifth batch of such designations.
Yue Zhao(月沼)
Yue Zhao Pond, also known as Yue Tang(月塘), is situated at the heart of Hongcun Village and was constructed during the Yongle era of the Ming Dynasty.
At that time, Wang Siqi(汪思齐) of Hongcun invited He Keda(何可达), a feng shui master from Haiyang(海阳) County (present-day Xiu ning(休宁)), on three occasions. Together with senior clan elders and capable individuals, they “surveyed the mountains and rivers, meticulously examining the energy lines” to devise a blueprint for expanding Hongcun’s foundation and establishing a comprehensive ox-shaped water system for the village.
They channeled water from the West Stream to encircle the village houses. The winding ox-gut water channels, twisting and turning, then directed the water to the natural wellspring at the village center, where the Moon Pond was constructed to store the vital yang water for firefighting, drinking, and other uses.
Later, through further excavation and channeling, the pond was reshaped into a crescent form, giving rise to the “Yue Zhao.”
At that time, Wang Siqi(汪思齐) of Hongcun invited He Keda(何可达), a feng shui master from Haiyang(海阳) County (present-day Xiu ning(休宁)), on three occasions. Together with senior clan elders and capable individuals, they “surveyed the mountains and rivers, meticulously examining the energy lines” to devise a blueprint for expanding Hongcun’s foundation and establishing a comprehensive ox-shaped water system for the village.
They channeled water from the West Stream to encircle the village houses. The winding ox-gut water channels, twisting and turning, then directed the water to the natural wellspring at the village center, where the Moon Pond was constructed to store the vital yang water for firefighting, drinking, and other uses.
Later, through further excavation and channeling, the pond was reshaped into a crescent form, giving rise to the “Yue Zhao.”


South Lake(南湖)
South Lake lies at the southern end of Hongcun. In the 35th year of the Wanli(万历) reign of the Ming Dynasty (1607), the villagers of Hongcun transformed a hundred mu of fertile farmland south of the village into a lake. They excavated it to a depth of several zhang, lined its perimeter with stone embankments, and modeled it after the “Plain Lake Autumn Moon” style of West Lake, thus creating South Lake.
The lake forms a large bow shape, with its embankment divided into upper and lower tiers, the upper tier measuring 4 meters wide. South Lake underwent three major renovations throughout history. In 1986, the central embankment was rebuilt, and a “Painted Bridge” was constructed to allow boats to traverse east and west.
As for why it’s called the “Painting Bridge,” I imagine it’s because every year, large numbers of students come here to sketch and gather inspiration.
The lake forms a large bow shape, with its embankment divided into upper and lower tiers, the upper tier measuring 4 meters wide. South Lake underwent three major renovations throughout history. In 1986, the central embankment was rebuilt, and a “Painted Bridge” was constructed to allow boats to traverse east and west.
As for why it’s called the “Painting Bridge,” I imagine it’s because every year, large numbers of students come here to sketch and gather inspiration.


South Lake Academy(南湖书院)
Nanhu Academy is situated on the northern shore of South Lake. Originally built during the late Ming Dynasty as six private academies collectively known as the “Six Academies by the Lake,” it was rebuilt in the 19th year of the Jiaqing(嘉庆) reign (1814) as the “Yiwen(以文) Family Academy,” also known as Nanhu Academy.
The reconstructed academy comprised six sections: Zhidao Hall(志道堂), Wenchang Pavilion(文昌阁), Qimeng Pavilion(启蒙阁), Huaiwen Pavilion(会文阁), Wanghu Tower(望湖楼), and Zhiyuan Garden(祗园).
Nanhu Academy stands as the most well-preserved clan academy in southern Anhui.
The reconstructed academy comprised six sections: Zhidao Hall(志道堂), Wenchang Pavilion(文昌阁), Qimeng Pavilion(启蒙阁), Huaiwen Pavilion(会文阁), Wanghu Tower(望湖楼), and Zhiyuan Garden(祗园).
Nanhu Academy stands as the most well-preserved clan academy in southern Anhui.

Chengzhi Hall(承志堂)
Chengzhi Hall is situated in the middle section of Hongcun Water Channel and was constructed in the fifth year of the Xianfeng(咸丰) reign of the Qing Dynasty (1855).
The entire structure is wooden, with lavish interior decorations featuring brickwork, stone carvings, and wood carvings. Covering a total area of approximately 2,100 square meters and with a floor area exceeding 3,000 square meters.
It stands as a large, well-preserved residential building.
The entire structure is wooden, with lavish interior decorations featuring brickwork, stone carvings, and wood carvings. Covering a total area of approximately 2,100 square meters and with a floor area exceeding 3,000 square meters.
It stands as a large, well-preserved residential building.

Chengzhi Hall was the residence of Wang Dinggui(汪定贵), a prominent salt merchant in the late Qing Dynasty.
The entire residence features nine courtyards, with 60 rooms of varying sizes arranged around them. It boasts 136 wooden pillars and 60 doors and windows of different sizes.
The house is divided into an inner courtyard, outer courtyard, front hall, rear hall, east wing, west wing, study hall, fish pond hall, kitchen, stables, and more. Additional quarters include a guardhouse and separate rooms for male and female servants. The compound includes ponds and wells, ensuring water supply without leaving the premises.
The main hall and rear hall are both three-room structures with surrounding corridors. Adjacent are the family academy hall and fish pond hall, while the rear courtyard features a garden.
The compound also houses the “Cloud-Swallowing Pavilion” for opium smoking and the “Mountain-Pushing Pavilion” for mahjong games.(These activities were prohibited at the time of construction and are not permitted today.)
The wooden pillars and lintels throughout the residence are intricately carved with lavish designs and exquisite craftsmanship. The carvings depict themes such as “Fishermen, Woodcutters, Farmers, and Scholars,” scenes from the Romance of the Three Kingdoms, “Hundred Children Celebrating the Lantern Festival,” “Guo Ziyi Paying Respects at a Birthday Banquet,” and “Tang Suzong Entertaining Guests.”
The entire residence features nine courtyards, with 60 rooms of varying sizes arranged around them. It boasts 136 wooden pillars and 60 doors and windows of different sizes.
The house is divided into an inner courtyard, outer courtyard, front hall, rear hall, east wing, west wing, study hall, fish pond hall, kitchen, stables, and more. Additional quarters include a guardhouse and separate rooms for male and female servants. The compound includes ponds and wells, ensuring water supply without leaving the premises.
The main hall and rear hall are both three-room structures with surrounding corridors. Adjacent are the family academy hall and fish pond hall, while the rear courtyard features a garden.
The compound also houses the “Cloud-Swallowing Pavilion” for opium smoking and the “Mountain-Pushing Pavilion” for mahjong games.(These activities were prohibited at the time of construction and are not permitted today.)
The wooden pillars and lintels throughout the residence are intricately carved with lavish designs and exquisite craftsmanship. The carvings depict themes such as “Fishermen, Woodcutters, Farmers, and Scholars,” scenes from the Romance of the Three Kingdoms, “Hundred Children Celebrating the Lantern Festival,” “Guo Ziyi Paying Respects at a Birthday Banquet,” and “Tang Suzong Entertaining Guests.”
Hongcun Shui Zhen(宏村水圳)
The Hongcun shuizhen, constructed during the Yongle(永乐) era of the Ming Dynasty, spans over 1,200 meters in total length.
The ancestors of Hongcun built a stone dam across the Yixi River(浥溪河), creating an artificial channel several meters wide. Utilizing the natural elevation difference, they channeled water into the village.
Winding through nine bends and ten curves, the shuizhen traverses courtyards and dwellings, flows through the Moon Pond, and finally empties into South Lake. Emerging from South Lake, it irrigates farmland and fruit trees before reentering the Yixi River.
This canal served as the ancient village’s “Tap water”. The Wang ancestors established a rule: before 8 a.m. daily, the water in the “ox intestine” section was reserved for drinking. Only after 8 a.m. could villagers use it for washing.
This shuizhen embodies the ingenuity of Hongcun’s construction, seamlessly integrated into the daily lives of its residents.
The ancestors of Hongcun built a stone dam across the Yixi River(浥溪河), creating an artificial channel several meters wide. Utilizing the natural elevation difference, they channeled water into the village.
Winding through nine bends and ten curves, the shuizhen traverses courtyards and dwellings, flows through the Moon Pond, and finally empties into South Lake. Emerging from South Lake, it irrigates farmland and fruit trees before reentering the Yixi River.
This canal served as the ancient village’s “Tap water”. The Wang ancestors established a rule: before 8 a.m. daily, the water in the “ox intestine” section was reserved for drinking. Only after 8 a.m. could villagers use it for washing.
This shuizhen embodies the ingenuity of Hongcun’s construction, seamlessly integrated into the daily lives of its residents.

Ancient trees(古树)
At the entrance to Hongcun Village stand two ancient trees: one is a maple-poplar tree, locally known as the red poplar; the other is a ginkgo tree, locally called the white fruit tree.
The red poplar on the north side stands 19 meters tall with a circumference of 6 meters—it takes four or five people to encircle its trunk. Its crown resembles a giant umbrella, casting a canopy of green shade over several acres at the village entrance.
The white fruit tree on the south side stands 20 meters tall, its form resembling a sharp sword. This ginkgo, over 500 years old, is revered as the village entrance’s “treasure.”
These two great trees serve as the “horns” of this ox-shaped village, acting as Hongcun’s “feng shui trees” and symbols of good fortune.
According to local tradition, when villagers celebrate weddings, the bride’s palanquin must circle the red poplar tree once, symbolizing a century of marital bliss and boundless fortune. Conversely, when honoring the passing of a venerable elder, the coffin is carried around the ginkgo tree in a grand procession, signifying a family blessed with numerous descendants and enduring prosperity.
The red poplar on the north side stands 19 meters tall with a circumference of 6 meters—it takes four or five people to encircle its trunk. Its crown resembles a giant umbrella, casting a canopy of green shade over several acres at the village entrance.
The white fruit tree on the south side stands 20 meters tall, its form resembling a sharp sword. This ginkgo, over 500 years old, is revered as the village entrance’s “treasure.”
These two great trees serve as the “horns” of this ox-shaped village, acting as Hongcun’s “feng shui trees” and symbols of good fortune.
According to local tradition, when villagers celebrate weddings, the bride’s palanquin must circle the red poplar tree once, symbolizing a century of marital bliss and boundless fortune. Conversely, when honoring the passing of a venerable elder, the coffin is carried around the ginkgo tree in a grand procession, signifying a family blessed with numerous descendants and enduring prosperity.

ShuRen Hall(树人堂)
There is a famous saying in China:”For the sake of ten years’ benefit,we must plant trees.For the sake of a hundred years’benefit,we must cultivate the people.”(十年树木,百年树人)
ShuRen Hall was built by Wang Xingju in the first year of the Tongzhi reign (1862).
Also known as the Folk Art Collection Museum, Shuren Hall is the private collection of Wang Senqiang, the 95th-generation descendant of the original owner Wang Sheng.
To promote the historical and cultural heritage of Huizhou, the owner has spent years collecting artifacts from folk communities and museums. These include machinery from old workshops, stone tools, Huizhou woodblock prints, folk customs items, Huizhou merchant stationery, and Hongcun clan genealogies from the Ming and Qing dynasties. Together, they vividly recreate aspects of Huizhou’s social life during that era.
ShuRen Hall was built by Wang Xingju in the first year of the Tongzhi reign (1862).
Also known as the Folk Art Collection Museum, Shuren Hall is the private collection of Wang Senqiang, the 95th-generation descendant of the original owner Wang Sheng.
To promote the historical and cultural heritage of Huizhou, the owner has spent years collecting artifacts from folk communities and museums. These include machinery from old workshops, stone tools, Huizhou woodblock prints, folk customs items, Huizhou merchant stationery, and Hongcun clan genealogies from the Ming and Qing dynasties. Together, they vividly recreate aspects of Huizhou’s social life during that era.

The Shuren Hall residence features a hexagonal foundation, symbolizing the harmony of the six directions.
The main and side halls face south with water channels at their backs. Ceilings are adorned with vibrant painted designs, adorned with gilded accents.
East of the halls, a small pond was constructed within the limited space, its waters flowing perpetually.
The outer gate features an octagonal gatehouse with suspended beams and paneled railings.
The main and side halls face south with water channels at their backs. Ceilings are adorned with vibrant painted designs, adorned with gilded accents.
East of the halls, a small pond was constructed within the limited space, its waters flowing perpetually.
The outer gate features an octagonal gatehouse with suspended beams and paneled railings.
Huizhou Carvings in the Ancient Architectural Complex of Hongcun








